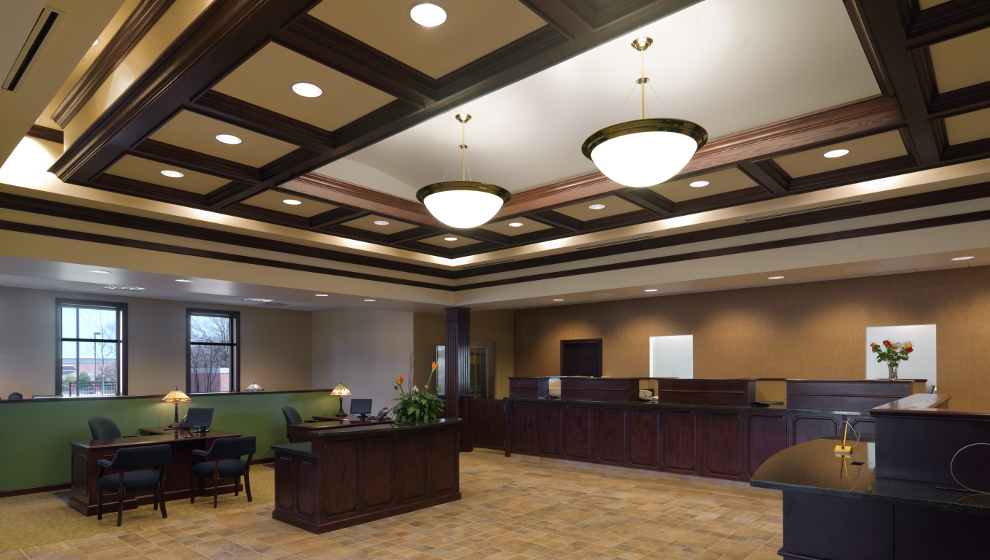PROJECT DESCRIPTION:
A full service branch banking facility with drive-through. It includes a full basement with an employee break room, public restrooms, and a future public meeting room. An impressive coffered ceiling with multiple light fixtures and wood trim was installed in the lobby. It is part of the 5 acre Wheaton North Commons mixed-use development.
This building shares its Prairie style architecture with the adjacent medical and retail buildings. Extensive exterior lighting and architectural steel create a stunning nighttime display.


