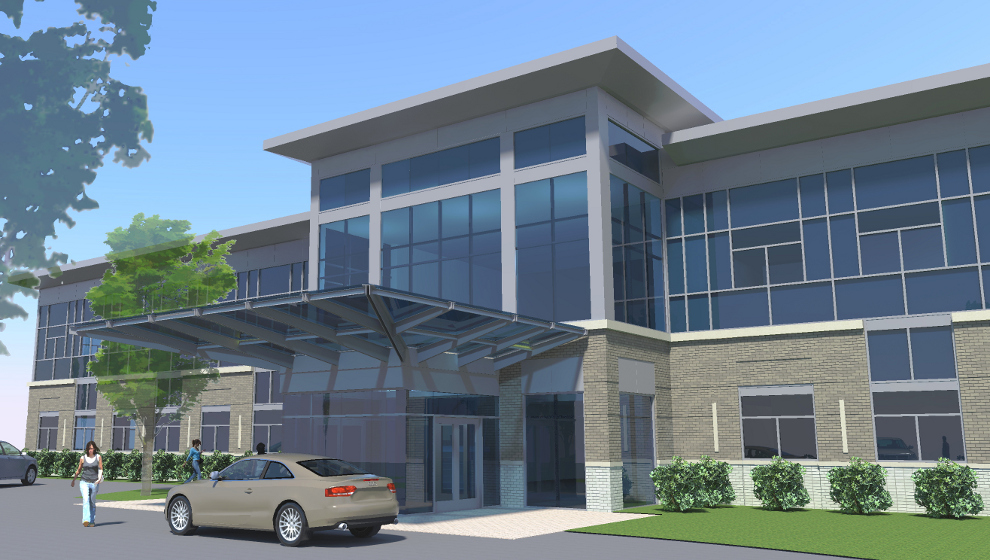PROJECT DESCRIPTION:
This 40,000 s.f. LEED certified building consists of a masonry and glass curtain wall facade and elaborate Pilkington entrance canopy system. Along with the building shell E. P. Doyle was contracted to complete the high-end medical buildouts for four different practices.


